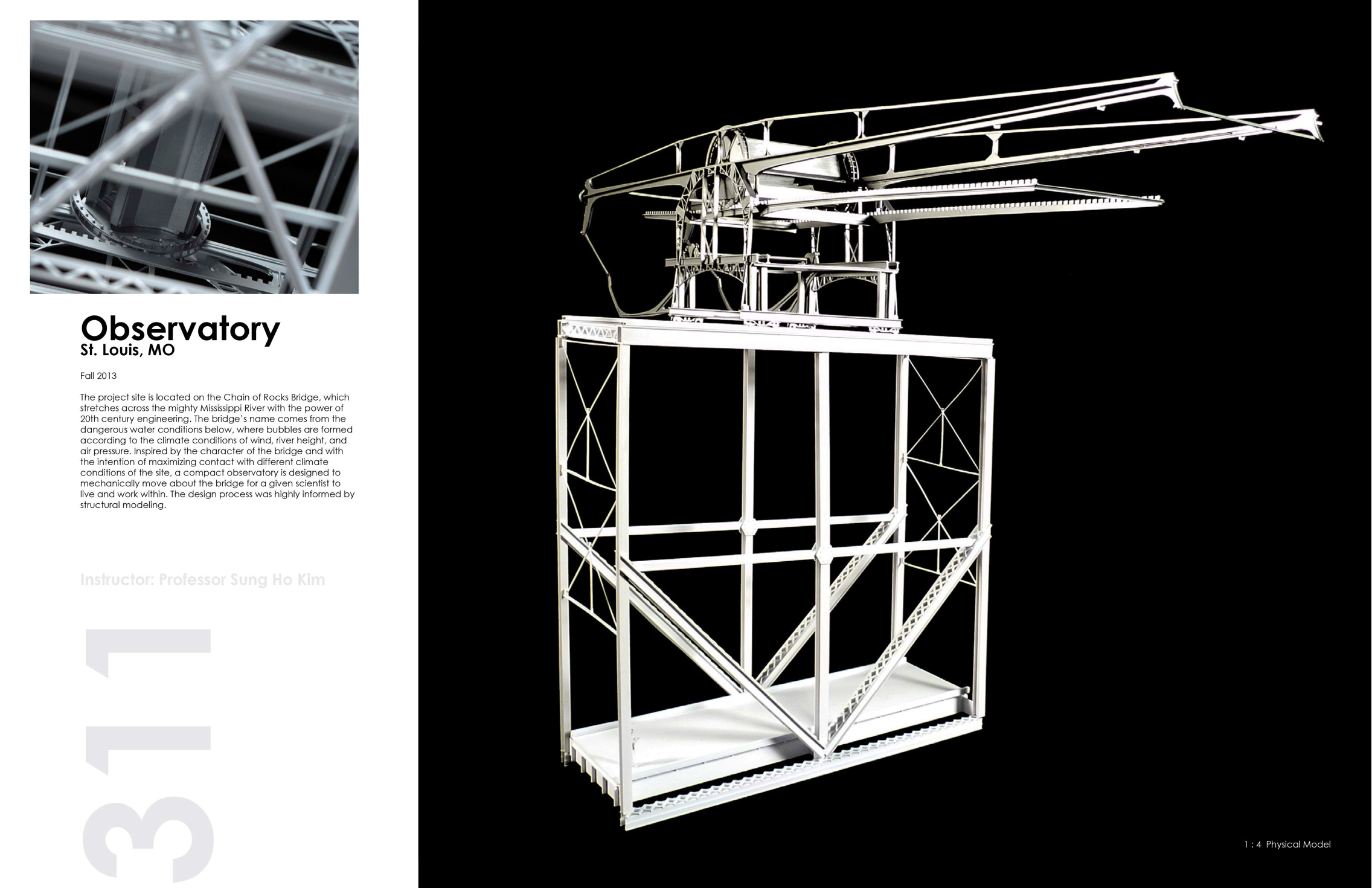Architectural Works
For my bachelor's degree, I learned how to use freeform modeling software to represent 3D concepts and empathize with actual building tenants through interviews. I had design thinking ingrained into my mind; the importance of attending to human scale where furniture should be measured by body parts, sidewalks should be measured in strides, and buildings measured in height. Last but not least, I acquired the habit of paying meticulous attention to the smallest details.
All credits go to my instructors who imparted invaluable lessons and devoted countless hours in studio to provide guidance on both my work and life — without them I would not have been able to accomplish what I have done.
Collateral:
Studio portfolio.
Involvement:
All deliverables.
Tools:
Rhino 3D + V-Ray/Grasshopper, Adobe CS, ArcMap GIS, Lasercutting, 3D Printing, and Woodworking.
It is here that I tried things that had a high risk of not working out, by breaking free of constraints and prescribed ways of doing things, in hope that sometimes it does.
Award Recognition
During my studies at the Sam Fox School of Design & Visual Arts, one of my team projects placed 2nd at the 2012 National NOMAS Student Design Competition.










